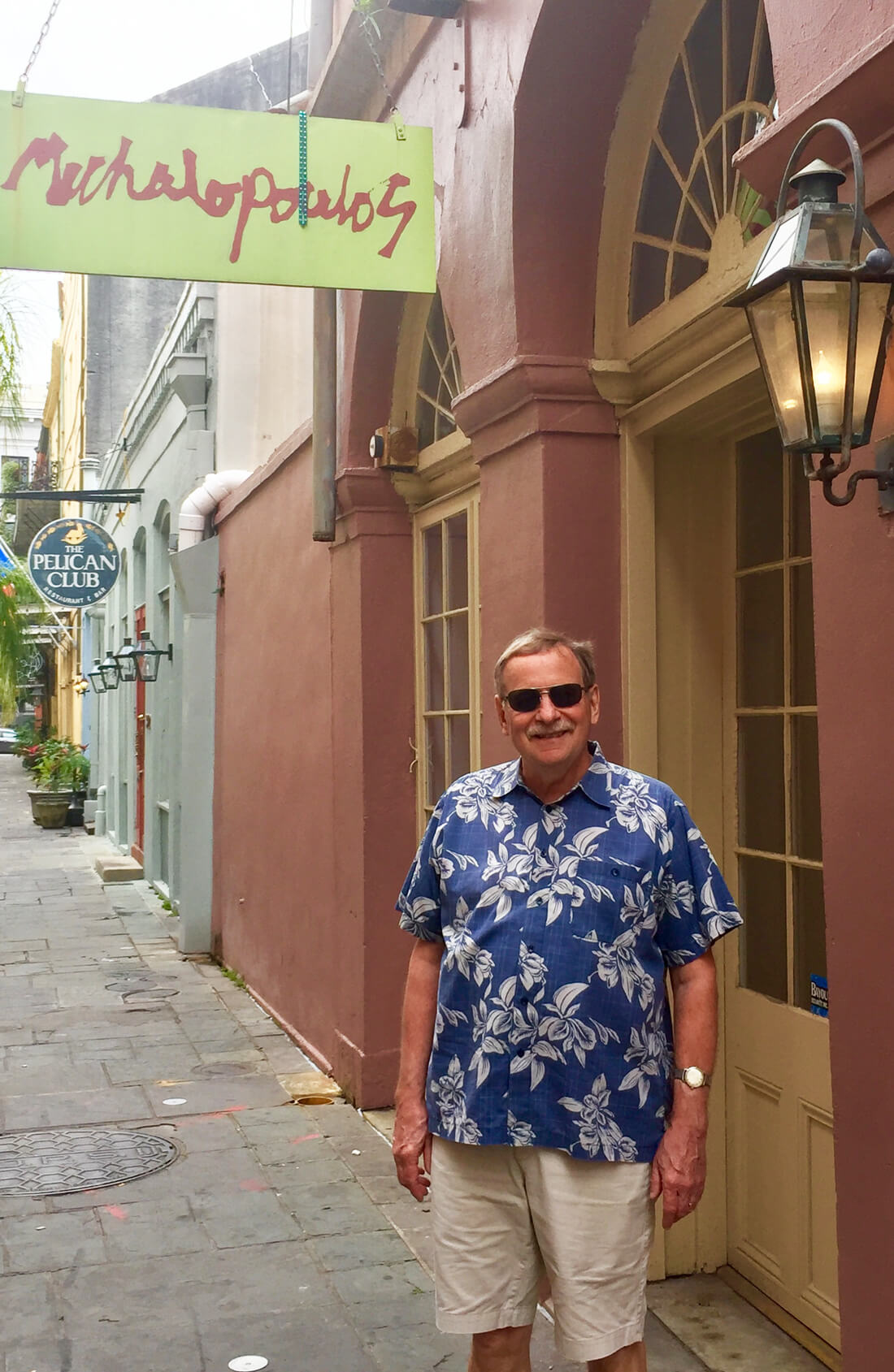For the second post of our “Meet the Expert” series, we are honored to introduce you to Roger Guest, Architect at Veridian Homes. Roger is one of our longest standing employees, clocking in time as our in-house Architect for over 25 years. Let’s find out more about him!
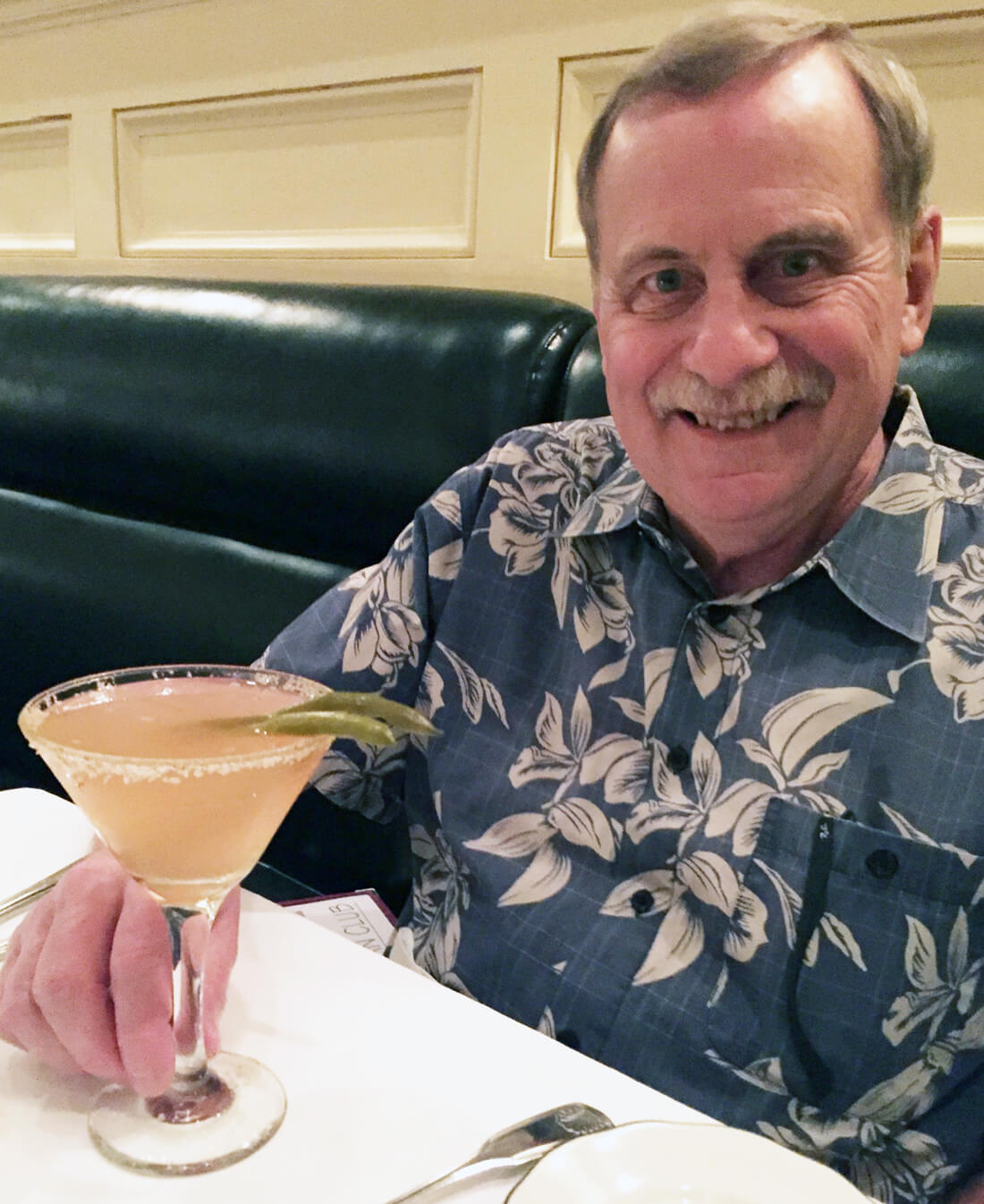
V: How long have you been with Veridian Homes?
R: Probably longer than you’ve been alive! I started with this company over 25 years ago.
V: What do you enjoy doing most within your role, even after all this time?
R: I have the very interesting job of involvement on the front end of creating our communities and homes, working with both the operations and land development divisions of our company. Because we develop entire neighborhoods, this allows great opportunity for the integration of building design with the overall community plan as it relates to site size, locations of our different home plan types and developing streetscape concepts.

V: How did you get into architecture?
R: I most likely got into architecture because my parents kept giving me building toys. Lincoln Logs, Block City and Erector Sets – it must have been to keep me occupied over long periods of time! I made the final decision to study architecture at the end of my freshman year of college and transferred to the University of Illinois Architecture program. I have enjoyed it ever since.
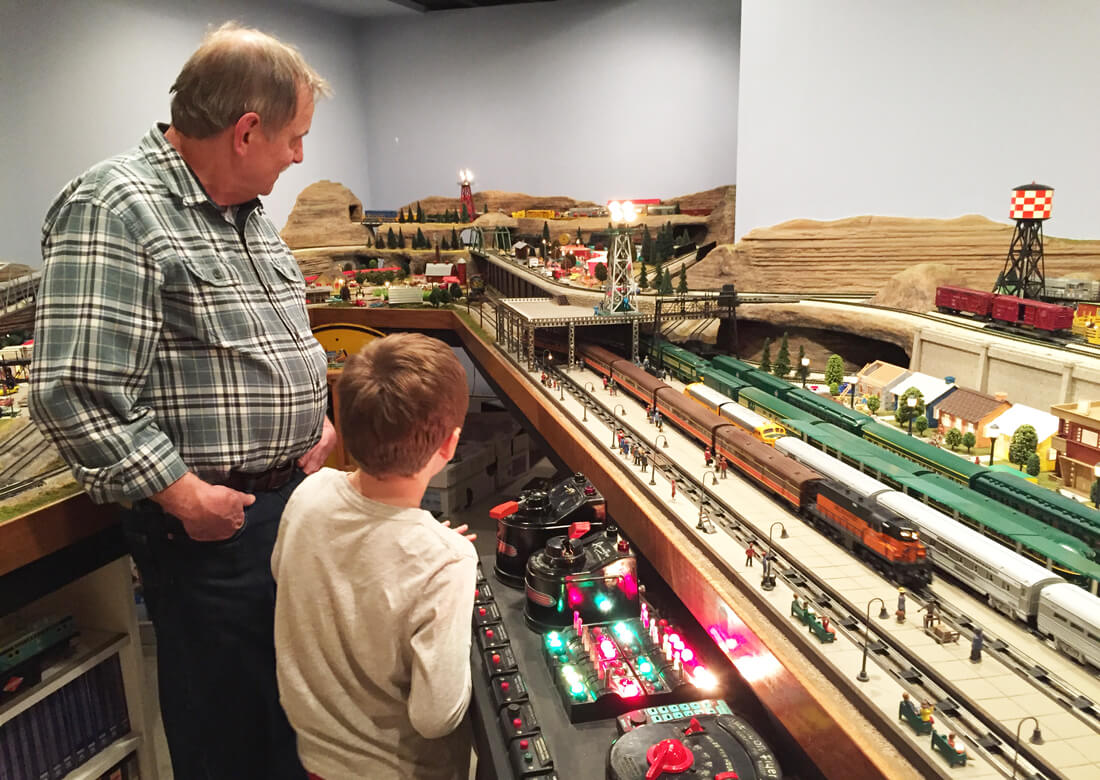
V: What culture/country do you find most inspiring for its architecture?
R: I believe my year of study in Europe with my home base in France shaped my view of architecture the most. I learned that buildings should be part of the overall context of their environment as opposed to individual monuments. I also found an important part of the European experience was the integration of open space, shopping and to some extent work within a neighborhood setting.
V: What is your process for creating a Veridian home plan?
R: A home plan is always a balance of desired features and target price, whether it be for a custom home or a new addition to our portfolio. The first step of creating the home plan is just a reality check on the relation of those two pieces, then it’s time to have fun! I work the old-fashioned way, first using sketch paper and a wide tip pen with multiple overlays of ideas. When one idea seems to have possibilities, I will then do a hard line hand drawing with basic dimensions. As I develop the floor plan, I’m also considering how the facades will work, what the proportions will be and any possible materials that are needed to create a pleasing overall design.
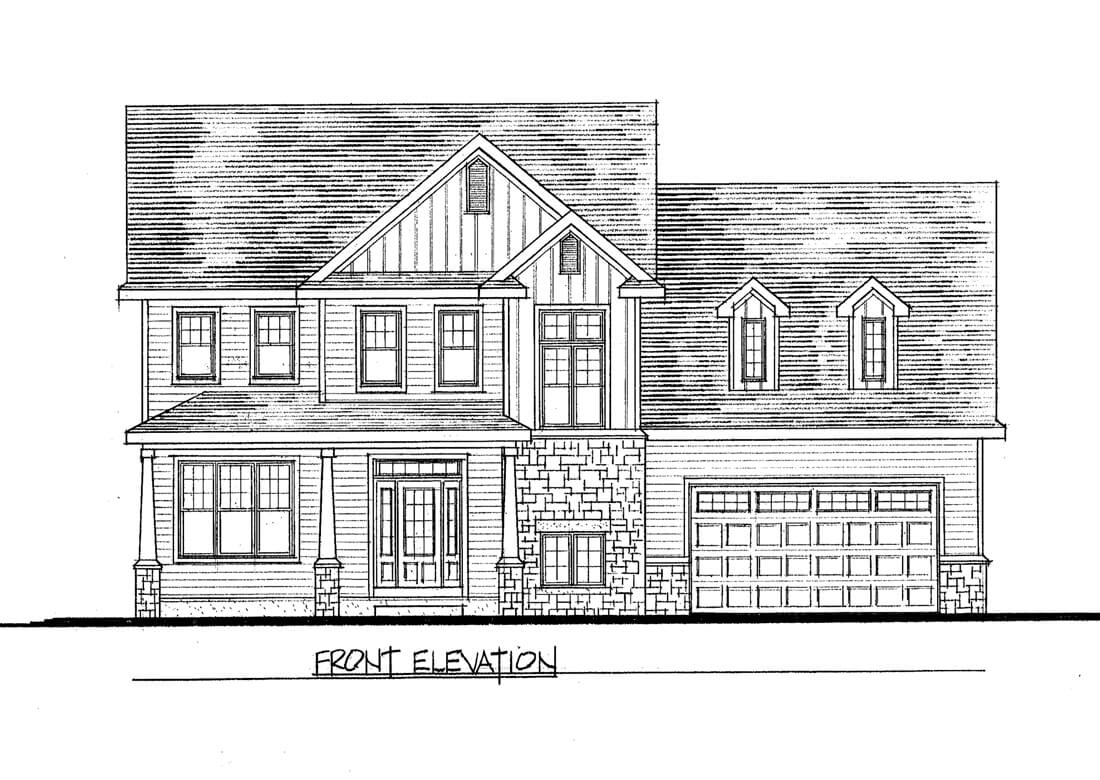
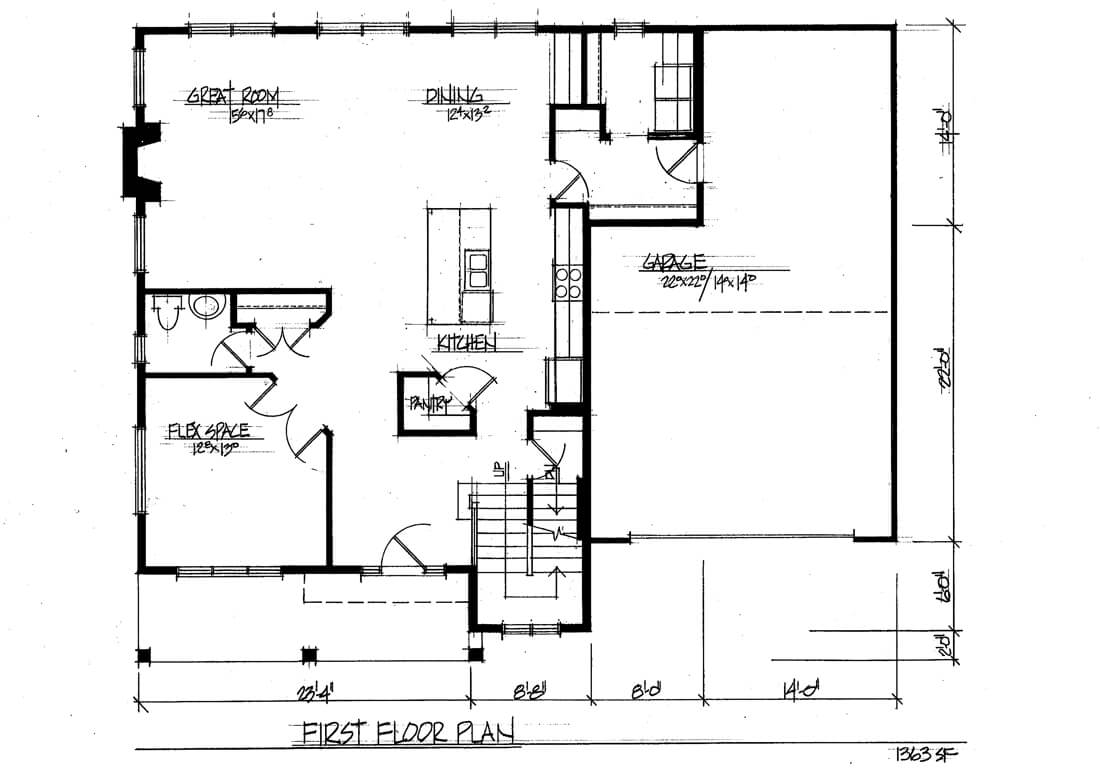
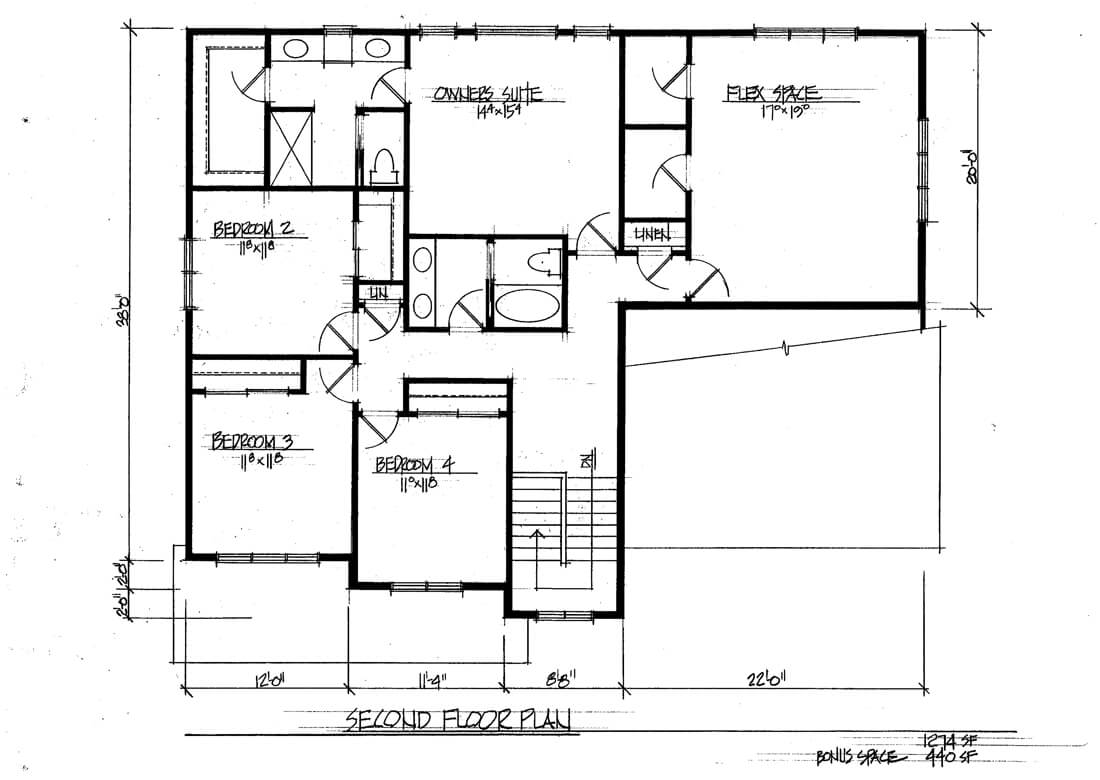
V: For those of us on a budget, could you give us insight on cost effective options to add character to a Veridian home?
R: There are many factors that go into the cost of a home, starting with neighborhood and specific site selection within the neighborhood. Go east young (and old) people! The Grandview Commons carriage lane sites are my favorites and provide one of the most cost effective options for both first time and move down buyers depending on floor plan. I am also a fan of Sara Susanka’s “Not So Big” concept which is to evaluate what you really need rather than allowing outside influences to determine what you want to build. Some specifics: Consider “box on box” two story plans or single story plans with some lower level exposure for additional living space. Make sure you prioritize your spending – it’s better to spend more on items which would be harder to change later, and never underestimate how far color can go in personalizing your home.
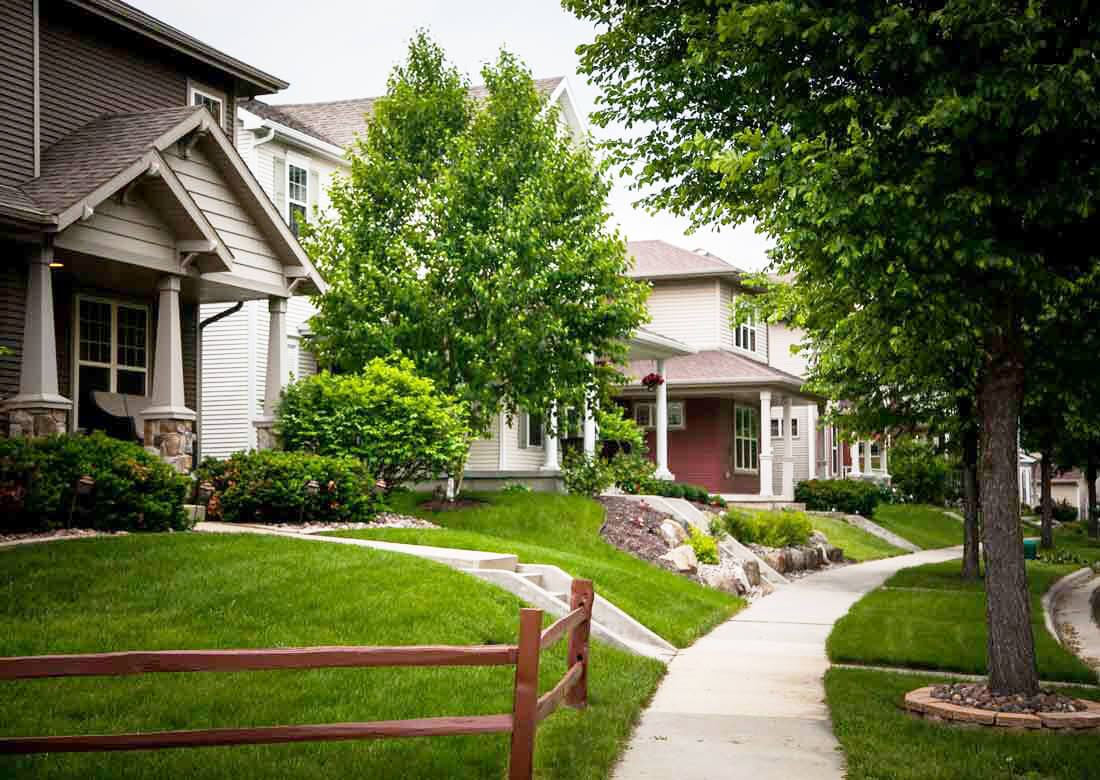
V: Where do you personally get your inspiration from?
R: I like to travel, and in the U.S., I really enjoy seeing the vernacular architecture of different regions. In the Midwest, one of my favorite periods for building design was from 1895 – 1925 encompassing Victorian, Prairie, Craftsman and Cottage styles. In Madison, the Vilas and Monroe Street neighborhoods provided inspiration for our current portfolio of style based exterior home designs. Through NAHB programs, as well as Veridian trips, I’ve had many opportunities to see what floor plan innovations other comparable builders are incorporating, which may be applicable to our market.
